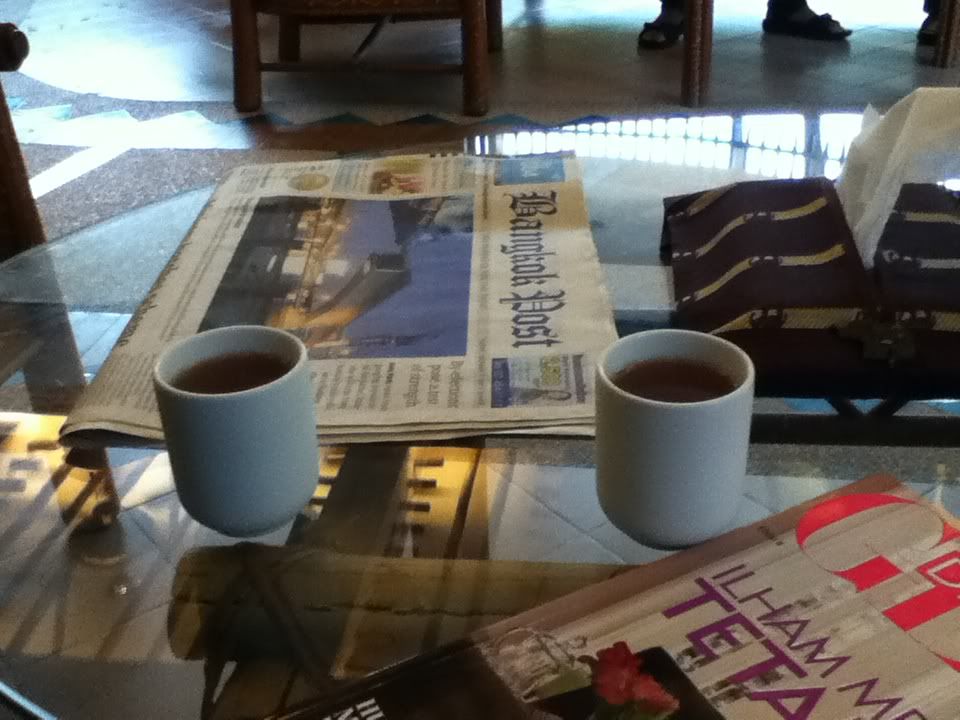I like open spaces, but it is definitely not practical if you living in terrace link house. So there goes the louvers and frosted contact paper on the installed window.
Our wet kitchen was built by Everskilldesign. I am definitely a comeback customer. We are planning for the dry kitchen area. Most of the neighbours smashed the wall down just to make the kitchen look larger. I prefer the other way. As my love of open spaces I still want my wet kitchen well hidden from the main area. It is so uncomfortable if guest can peek on how messy you will be in the kitchen (saya x cekap, I took longer time than others when it comes to prepare, cook and cleaning)
One thing so important for us when we first enter the house and as advice to new homeowner, please put water filter as main priority and must put in your renovation and furniture cost. We bought ours from COWAY. We chose the standing water filter as we lack of kitchen counter and currently located at our so call dry kitchen.
Thus due to this we do have a few conflicts right now on where should we place it. We do have insufficient storage, therefore this is first layout. To have a tall unit next to fridge and the water filter/dispenser next to the door (please assume the heater is water filter/dispenser and half of it height)
Pros;
1. The switches are right where the electronic appliances belong (a plug at the back of fridge and a plug at the back of the water filter)
2. More storage with the tall unit. Can hide many of the small kitchen appliances (juicer toaster and such)
3. There is drainage hole and water pipe at the back of the water filter for water output.
Cons;
1. Shorter counter against the window make it look cramp
2. The water filter can be seen from the main area.
3. A relocation of water filter need to be done by COWAY technician (F.O.C)
Second plan is to forget about the tall unit and let the water filter at the place where it should be.
Pros;
1. No relocation needed.
Cons;
1. Counter and cabinet need to be drill and make a hole for the water inlet and water outlet (yes currently it looks like the blue and orange water pipe from the tap).
2. There is only a plug. Require new plug or additional plug (need to check with technician whether can use the extension plug or otherwise)
Other than wild dream of having white Carrera marble as the counter top (which definitely not going to happen) against the white cabinetry with gold handles. I will come back on my imagination to have a see through glass wall cabinet, frosted wall cabinet or just plain white for upper and lower cabinet.
Long way to go guys because saving will only taken place starting next month.
Wish and pray for all whites kitchen approved by my husband.
P/s: black counter top do keep the spills invisible but watermark and dust can easily be the eye sore.
















2 people have to say a little bit of something:
wahhhh..rasa nak print je kamu nya planning ni.aku dok planning dry kitchen and wet kitchen tak setel2 lagi..aku lak buat wet/dry kitchen dulu sebab takde bajet nak tambah belakang as wet kitchen..tapi tataula camna sebab umah teres pahtu nak open concept tambah peningkan i.d nak island gitewww...sebab nak fefeeling ada rakaman giada at home heeee
Ni pun x de reno at all original structure. Terpaksala buat cenonet je kang x masak pulak. Ni baru berangan je ni kenyataannya ntah bile. Tp @ilyia I bet u have nice walk in wardrobe kan .... Heeee
Post a Comment